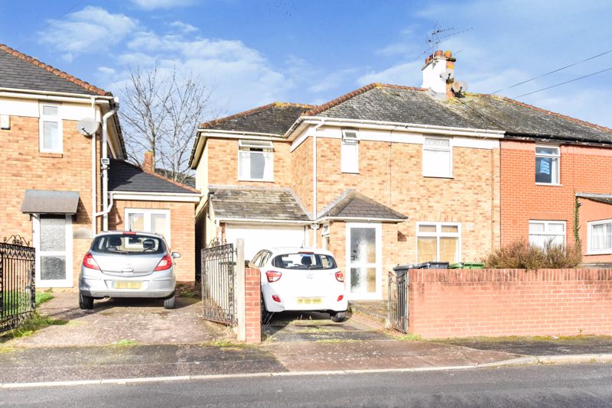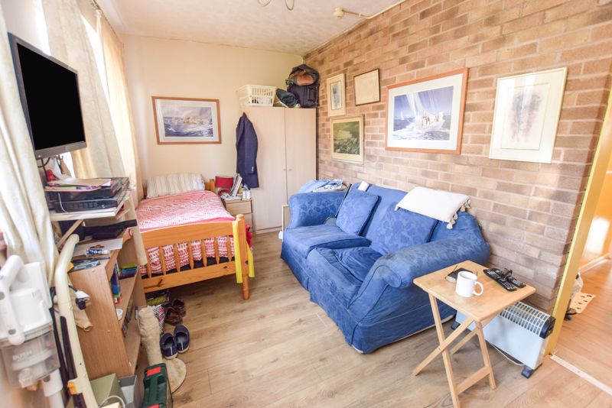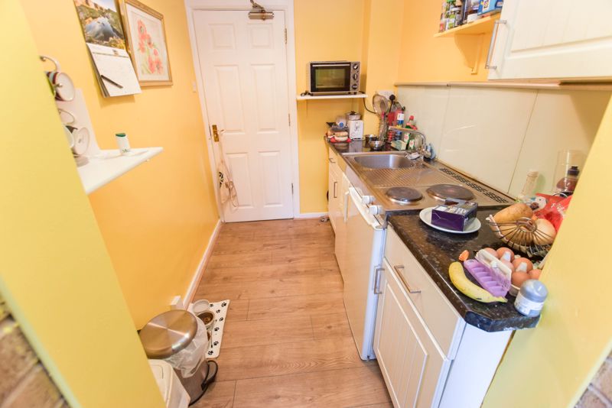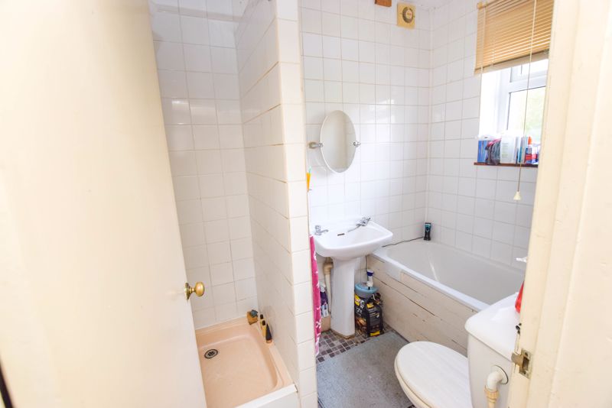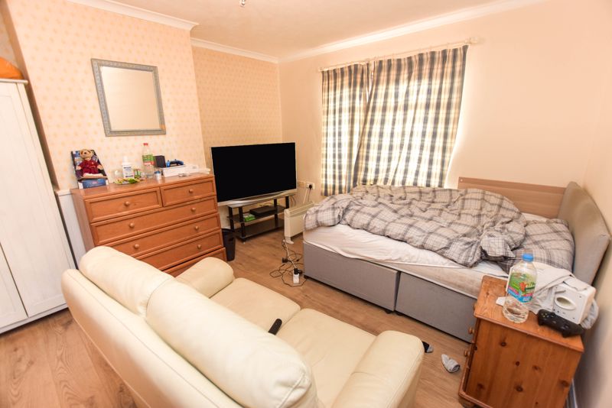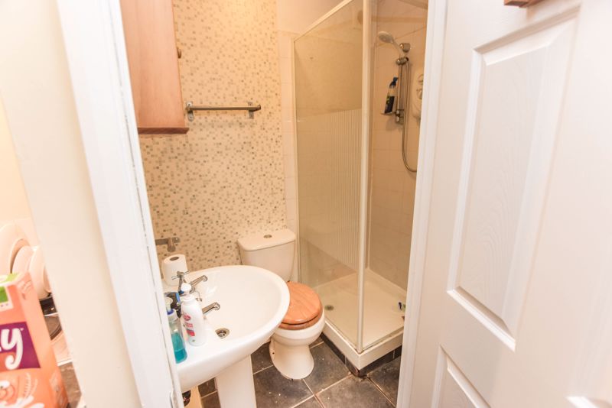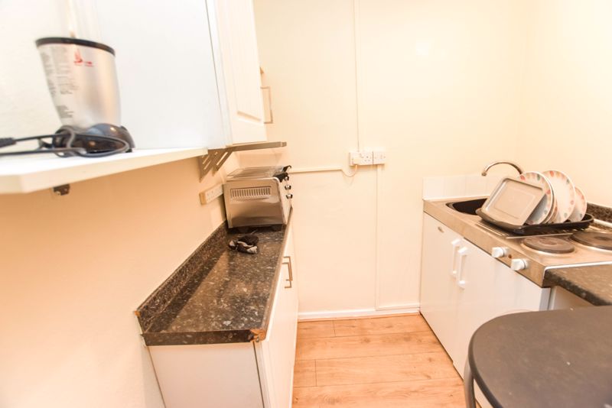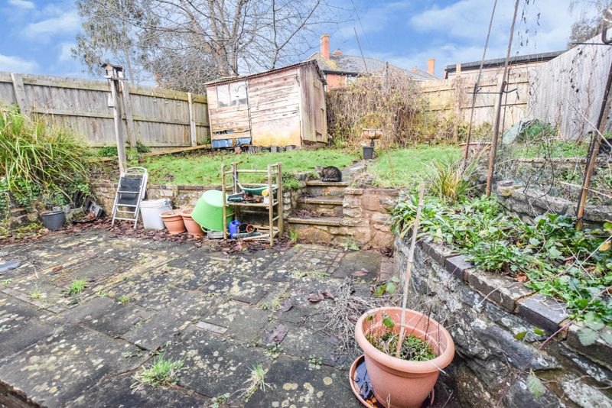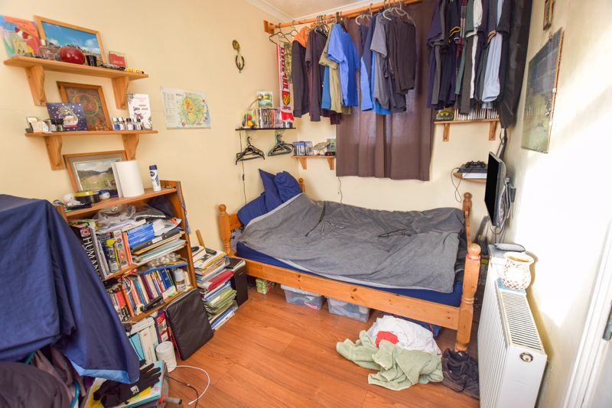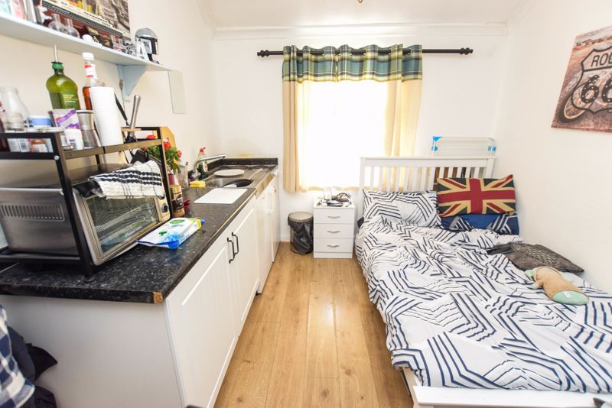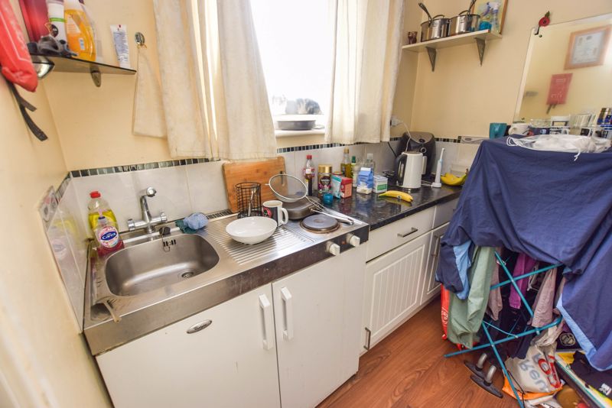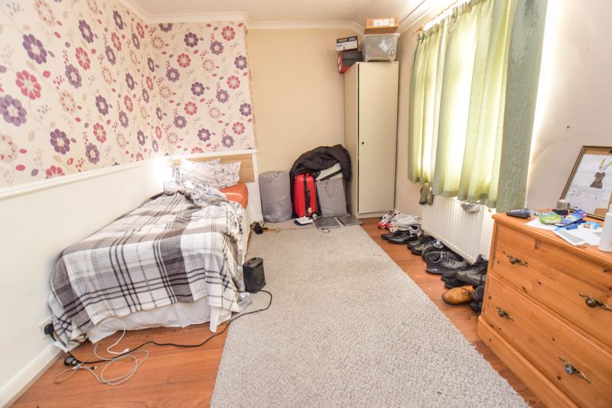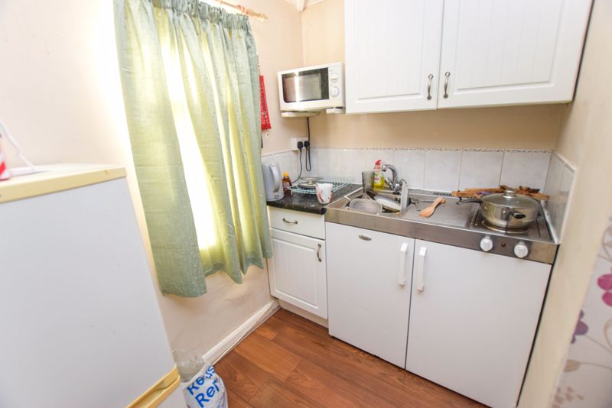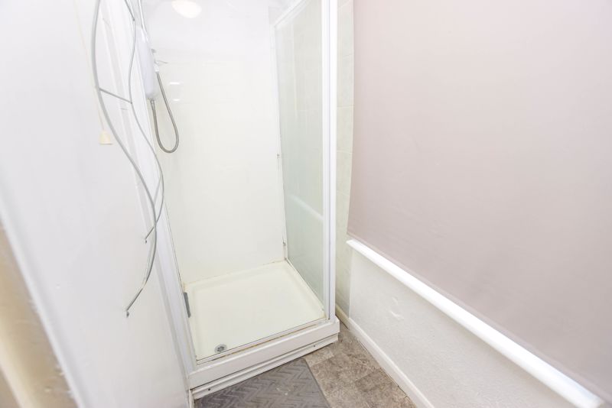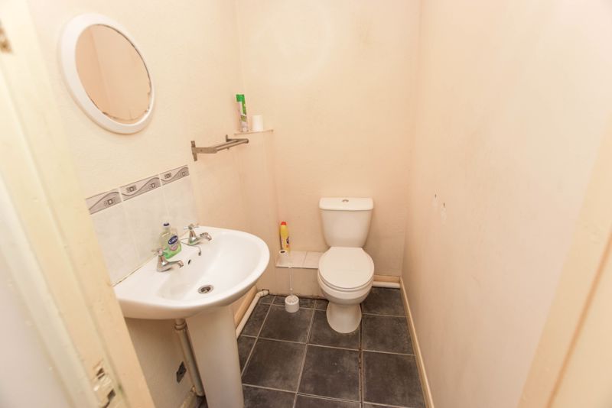Myrtle Road, Exeter
Offers in the Region Of £300,000
Please enter your starting address in the form input below. Please refresh the page if trying an alernate address.
This extended 5 bedroom property currently split into 5 studio flats with an income of over £32,000 per annum. Situated close to local amenities and with good access in and out of the city. The ground floor flat has its on private garden and there is parking for one vehicle at the front of the house. The property is sold with the tenants in situ on AST contracts. Viewing is highly recommended.
Entrance Porch
Access via part frosted uPVC double glazed front door. Twin side aspect double glazed windows. Door leading to the hallway. Hallway with doors to flat one, flat two, under stairs storage cupboard. Wood laminate flooring. Radiator. Stairs to the first floor landing.
Flat number one
Studio flat with front aspect uPVC double glazed window with living area, kitchen area and door to the shower room.
Flat one bedroom/lounge
15' 7'' x 12' 0'' (4.752m x 3.646m)
Front aspect uPVC doubled glazed window. Television point. Coved ceiling. Radiator.
Flat one kitchen
4' 2'' x 6' 1'' (1.263m x 1.849m)
Fitted range of eye and base level units. Stainless steel sink. Cooker. Fridge below. Breakfast bar.
Flat one shower room
Three piece white suite comprising of fully enclosed shower cubicle with Triton shower, low level WC, pedestal wash hand basin.
Flat two kitchen
7' 6'' x 5' 9'' (2.298m x 1.748m)
Fitted range of eye and base level units with stainless steel sink and mixer tap and single drainer. Hob. Place for fridge. Archway through to the bedroom/lounge.
Flat two bedroom/lounge
15' 6'' x 8' 1'' (4.733m x 2.474m)
Twin rear aspect double glazed windows with view over the rear garden. Wood laminate flooring. Television point. Radiator. Door through to the inner hallway.
Flat two inner hallway
Rear aspect door to the rear garden. Further appliance space. Radiator. Door through to the bathroom.
Flat two bathroom
Rear aspect frosted uPVC double glazed window. Four piece suite comprising of panel enclosed bath, low level WC, pedestal with hand basin and shower cubicle. Part tiled walls. Radiator.
Rear Garden
Private enclosed rear garden with a range of panelled fencing. Mainly laid to lawn with shrub borders. Paved seating area.
First Floor Landing
Doors to flats three, four and five, shower room and separate toilet. Access to the loft void above. Radiator.
Shower Room
Rear aspect frosted uPVC double glazed window. Fully enclosed shower cubicle. Part tiled walls. Low level WC. Pedestal wash hand basin.
Flat three
12' 11'' x 7' 5'' (3.935m x 2.265m)
Bedroom/kitchenette with front and rear aspect uPVC double glazed windows. Living area. Television point. Coved ceiling. Kitchen area: base level units, roll edge work surfaces, part tiled walls, sink with single drainer, hob, fridge below.
Flat four
14' 10'' x 9' 3'' (4.513m x 2.809m)
Twin front aspect uPVC double glazed windows. Radiator. Kitchen area: range of eye and base level units, stainless steel sink with mixer tap, single drainer, roll edge work surfaces, hob, fridge.
Flat five
10' 11'' x 9' 2'' (3.315m x 2.805m)
Rear aspect uPVC double glazed window. Living area. Television point. Coved ceiling. Radiator. Kitchenette: range of base level units, stainless steel sink with single drainer and mixer tap. Hob. Fridge below. Roll edge work surfaces.
| Name | Location | Type | Distance |
|---|---|---|---|

Exeter EX4 1QA





