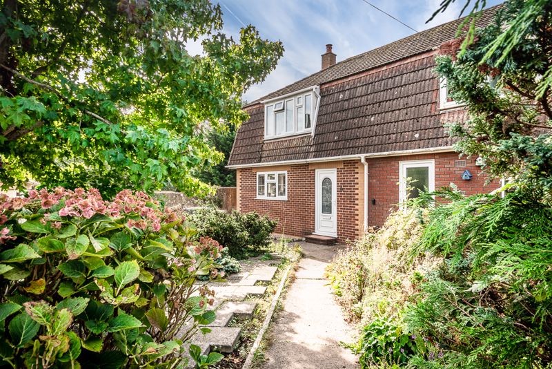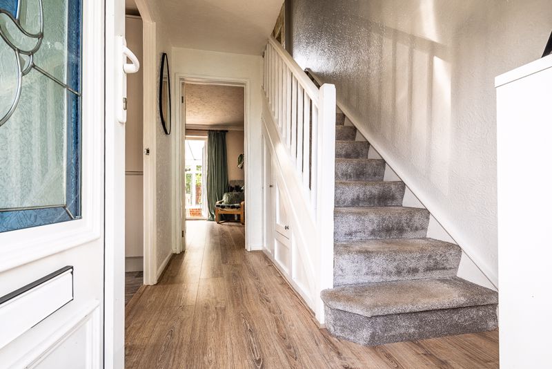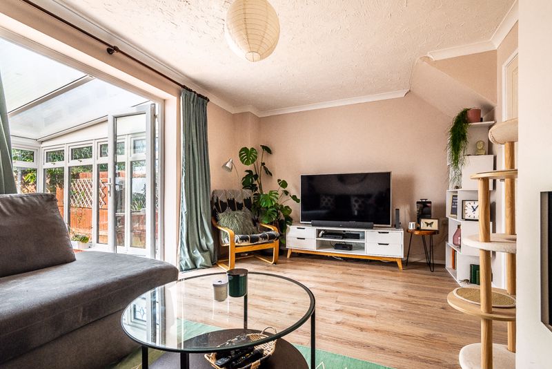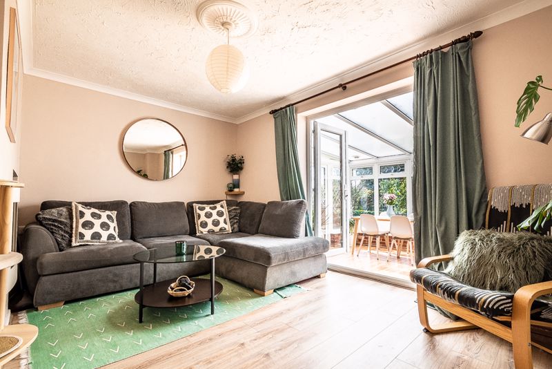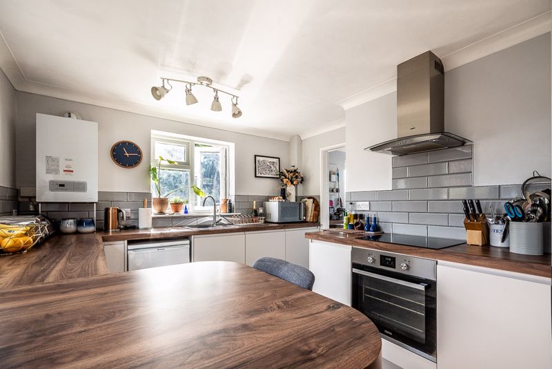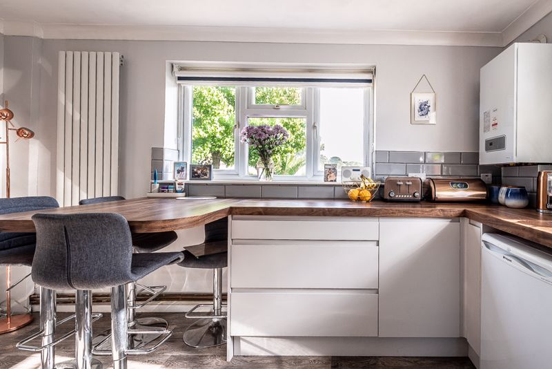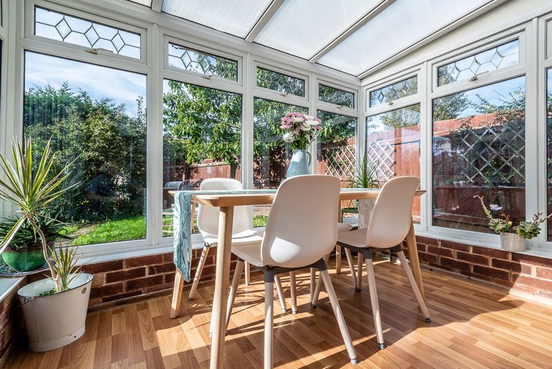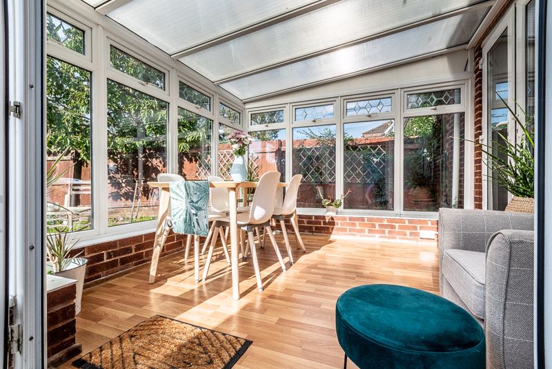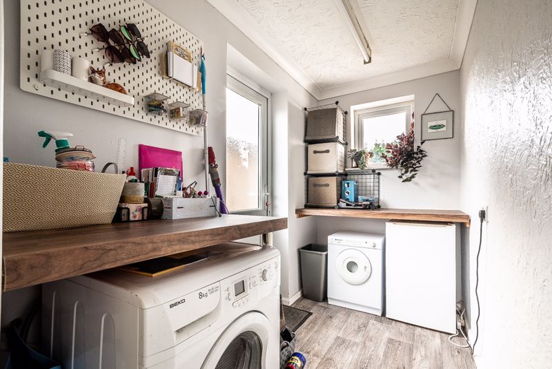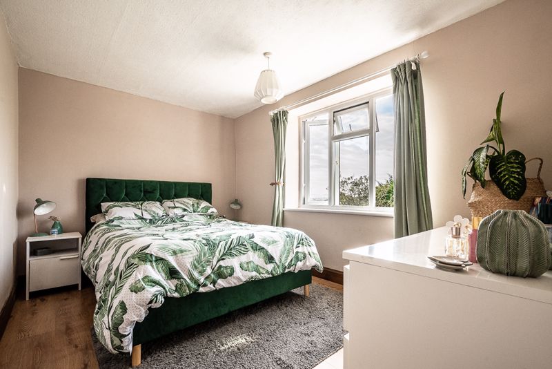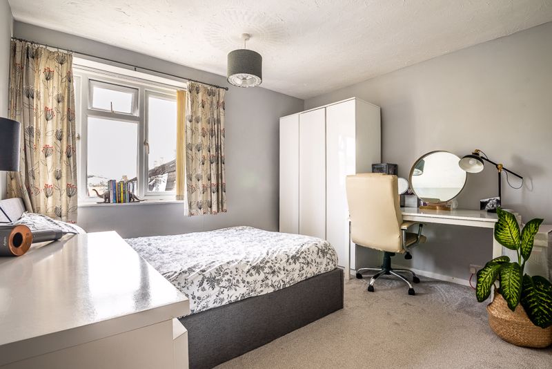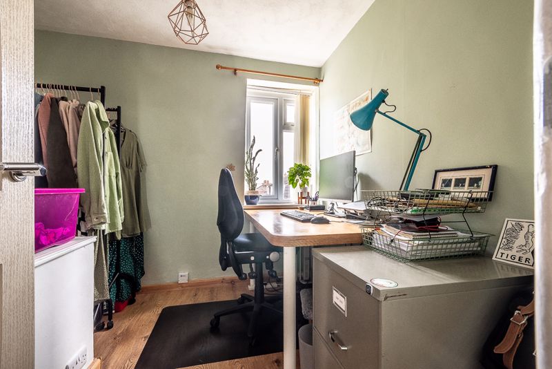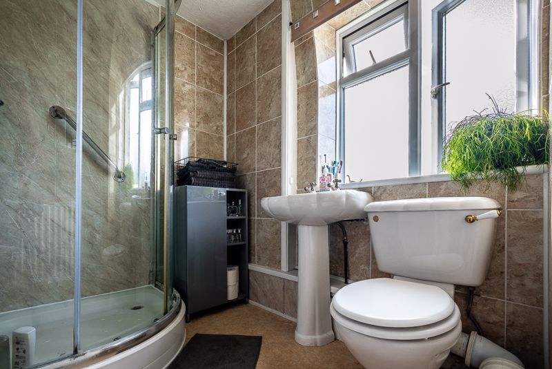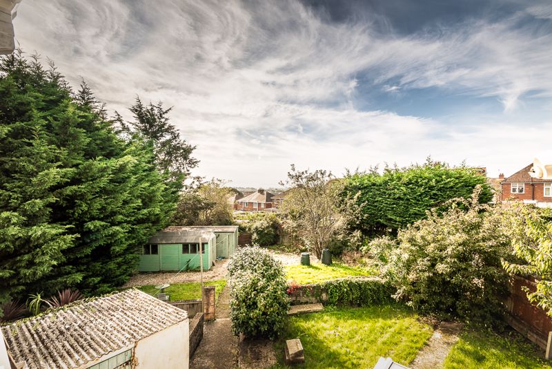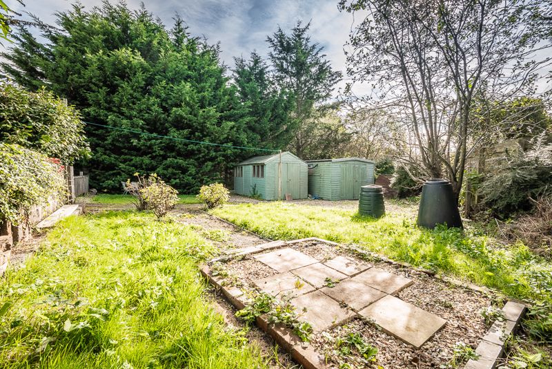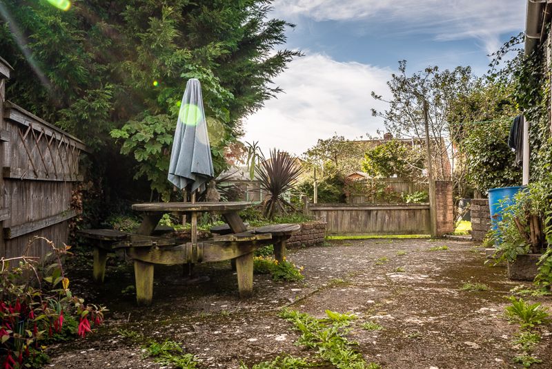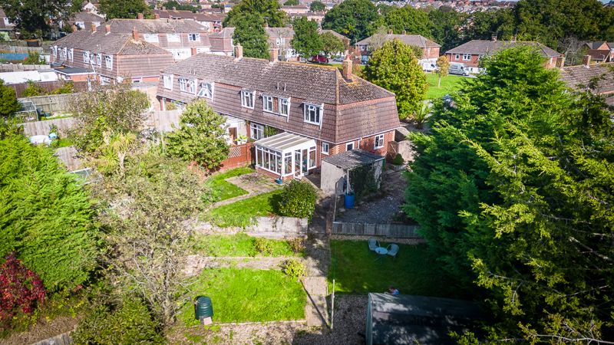Fouracre Close, Exeter
£270,000
Please enter your starting address in the form input below. Please refresh the page if trying an alernate address.
A three bedroom end of terrace property sat in the heart of Beacon Heath close to local amenities, a fantastic first time buy or investment opportunity. The accommodation comprises of entrance hall, kitchen, lounge, utility room, conservatory, three first floor bedrooms and bathroom. The property sits on a fantastic plot, boasting a large and private rear garden perfect for entertaining. Viewing is highly recommended to appreciate the accommodation on offer.
Entrance Hall
Accessed via uPVC part glazed front door. Door to the kitchen and lounge. Stairs to the first floor landing. Understairs storage cupboard. Laminate flooring.
Kitchen
13' 5'' x 9' 1'' (4.077m x 2.758m)
Front and side aspect uPVC double glazed windows. Fitted range of eye and base level units with sink and a half with mixer tap and single drainer. Wood effect work surfaces. Integrated oven and hob with extractor. Integrated fridge and freezer. Integrated dishwasher. Breakfast bar. Cove ceiling. Radiator. Wall mounted boiler. Access to:
Utility Room
9' 2'' x 4' 8'' (2.790m x 1.419m)
Rear aspect uPVC double glazed window. Plumbing for washing machine. Further appliance space. Wood effect work surfaces. uPVC part frosted door to the side of the property.
Lounge
15' 1'' x 11' 3'' (4.595m x 3.417m)
Rear aspect uPVC double glazed doors leads to the conservatory. TV point. Inserted electric fireplace. Cove ceiling. Laminate flooring.
Conservatory
10' 2'' x 9' 10'' (3.094m x 3.006m)
Triple aspect uPVC double glazed windows. uPVC double glazed French doors to the rear garden.
First Floor Landing
Doors to Bedroom one, Bedroom Two, Bedroom Three and Bathroom. Access to the loft void above.
Bedroom One
10' 3'' x 8' 8'' (3.123m x 2.639m)
Rear aspect uPVC double glazed window. Laminate flooring. Radiator.
Bedroom Two
11' 2'' x 11' 6'' (3.398m x 3.501m)
Front aspect uPVC double glazed window. Built in wardrobe with hanging space. Radiator.
Bedroom Three
8' 1'' x 8' 9'' (2.463m x 2.673m)
Front aspect uPVC double glazed window. Storage cupboard. Wood laminate flooring. Radiator.
Shower Room
Rear aspect frosted uPVC double glazed window. Three piece suite comprising fully enclosed shower cubicle, low level WC, pedestal wash hand basin. Tiled walls. Radiator.
Rear Garden
Private enclosed rear garden with paved seating area. Lawned area. Shrub borders. Mature trees. Brick outbuildings. Raised flower beds. Two large sheds. Shingle area.
To the Front
Mainly laid to lawn with pedestrian access to the front door.
| Name | Location | Type | Distance |
|---|---|---|---|
Exeter EX4 8LS





