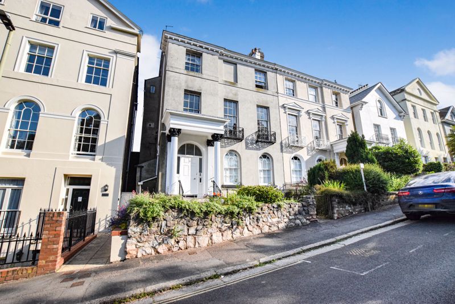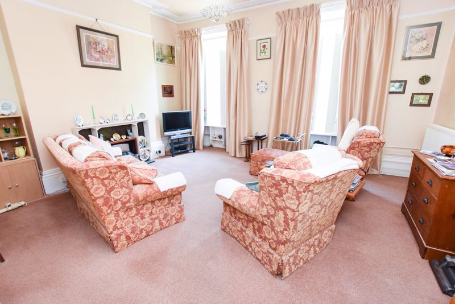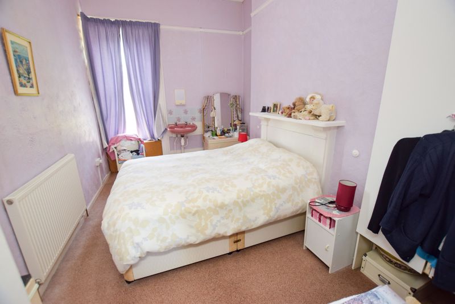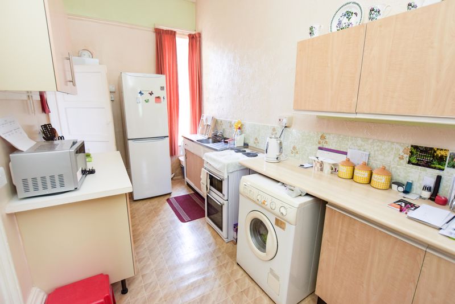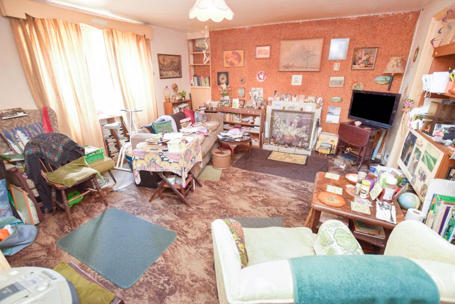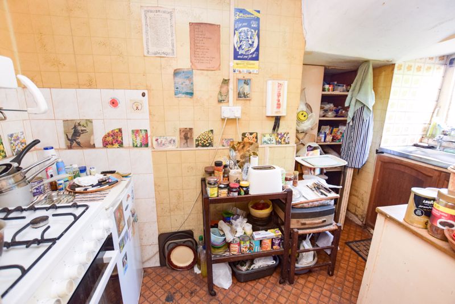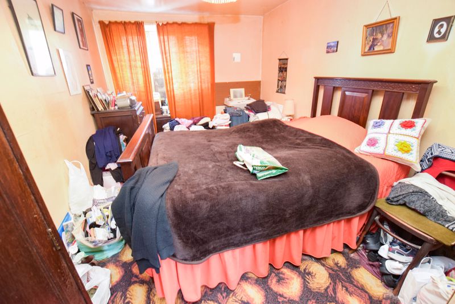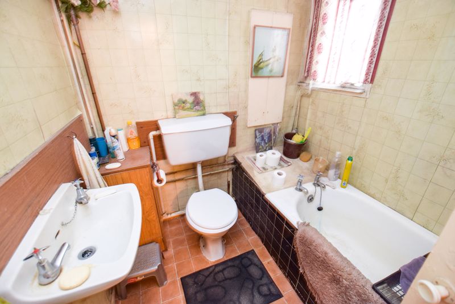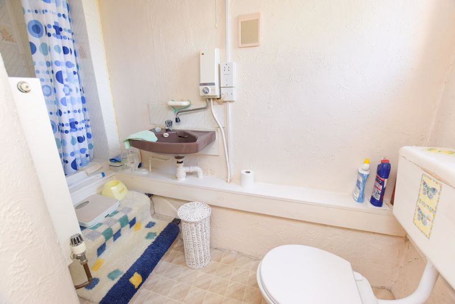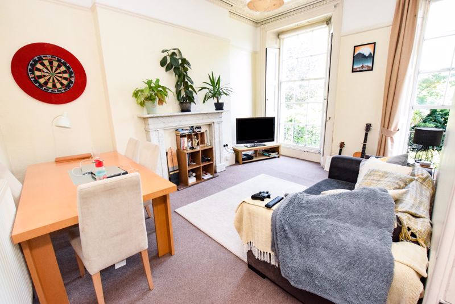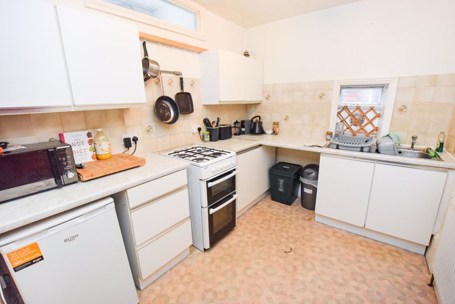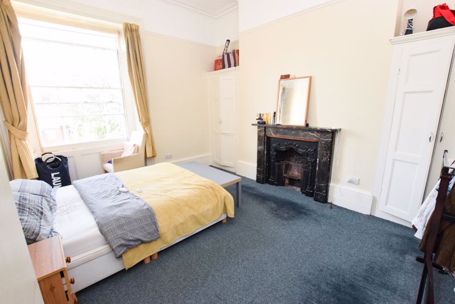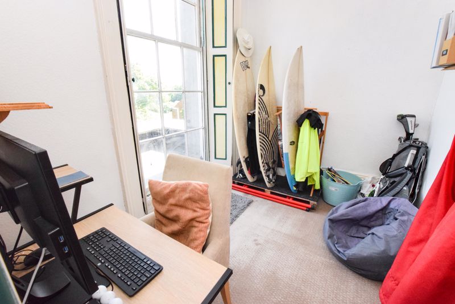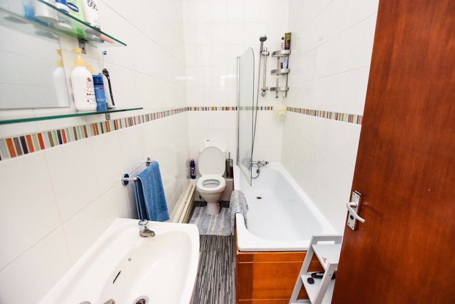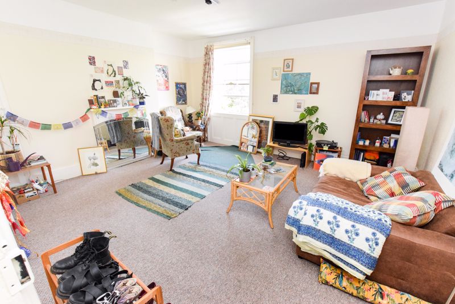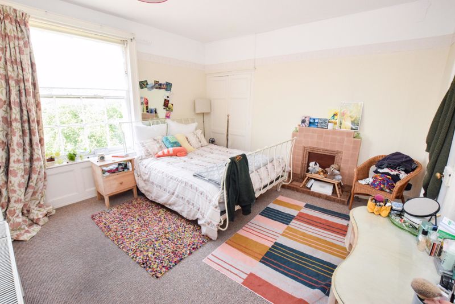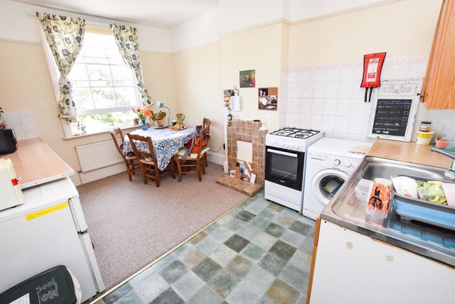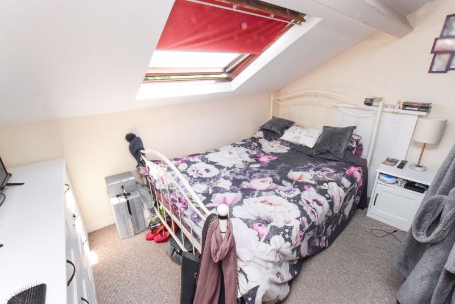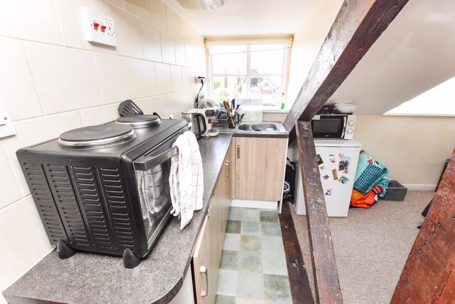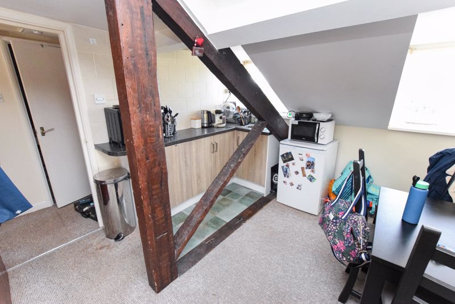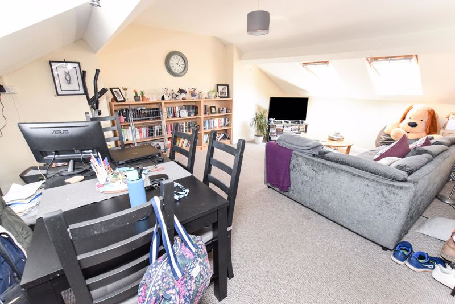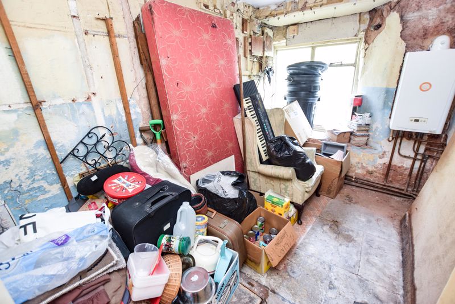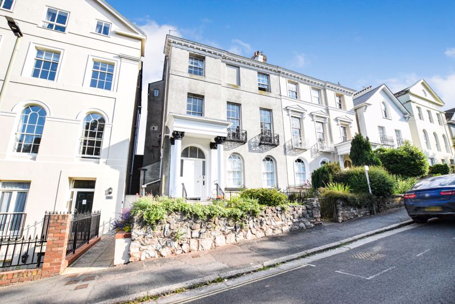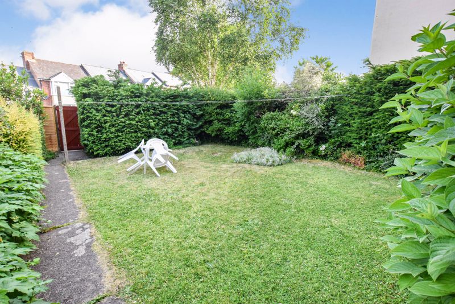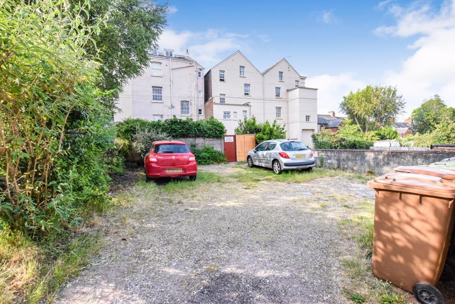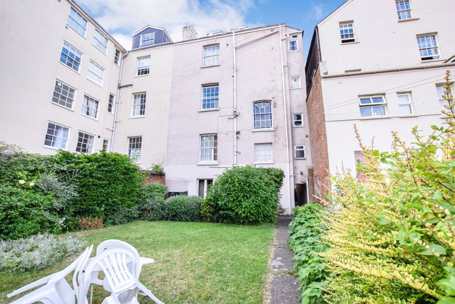Clifton Hill, Exeter
Auction Guide Price £300,000
Please enter your starting address in the form input below. Please refresh the page if trying an alernate address.
Lot74 – 12 CLIFTON HILL, EXETER DEVON EX1 2DL Auction Guide Price – £300,000 - Plus Plus fees The property is to be offered online by Clive Emson Auctioneers on 12 June 2024 To register to bid, view legal documentation or for general auction enquiries please contact the auctioneers or visit their website cliveemson.co.uk *INVESTORS ONLY* Cooksleys are proud to offer this substantial period property set over five floors, currently split into five self contained apartments let with an annual income of circa £37,000. Set within good access to the city centre, RD&E, Belmont park and local amenities. The accommodation benefits from a one bedroom basement flat with a store room, one bedroom room ground floor apartment, two bedroom first floor flat, one bedroom second floor flat and a large one bedroom top floor flat. A large communal garden and off road parking to the rear. The property is being sold with the current tenants in situ. Viewing is highly recommended.
Basement Flat
Entrance Hall: Doors to the Lounge and access to the: Inner Hallway: Storage cupboard. Radiator. Door to the Bathroom and Store room. Store Room 10' 5" x 7' 1" (3.177m x 2.161m): Front aspect frosted window. Wall mounted boiler. Radiator. Bathroom: Side aspect frosted window. Three piece suite with cast iron bath, low level WC, Pedestal wash hand basin. Heated towel rail. Lounge 14' 9" x 13' 6" (4.498m x 4.123m): Rear aspect window. Feature fireplace with tiled surround. Feature fireplace with tiled surround. TV point. Shelving. Radiator. Doors to the Kitchen and Bedroom. Bedroom 15' 1" x 9' 0" (4.601m x 2.733m): Front aspect window. Sink. Radiator. Kitchen 11' 3" x 4' 2" (3.136m x 1.280m): Rear aspect window. Stainless steel sink with single drainer. Further work surfaces. Gas cooker point. Further appliance space. Storage cupboard. Bathroom Rear aspect window, three piece white and part tiled walls.
Flat 1
Entrance Hall: Doors to the Bathroom and Kitchen. Kitchen 14' 0" x 20' 3" (4.271m x 6.161m): Rear aspect sash window. Fitted range of eye and base level units with stainless steel sink with double drainer. Electric Cooker point. Plumbing for washing machine. Further appliance space. Wall mounted boiler. Door to: Inner Hallway: Rear aspect sash window. Understairs storage area. Door to: Shower Room: Side aspect frosted window. Low level WC. Part tiled shower. Wash hand basin. Shaver point. Radiator. Lounge 17' 9" x 15' 3" (5.404m x 4.640m): Twin front aspect sash windows. TV point. Cove ceiling. Telephone point. Two radiators. Door to: Bedroom 14' 2" x 8' 9" (4.316m x 2.655m): Rear aspect sash window. Wash hand basin with tiled splashback. Built in wardrobe with hanging space and shelving. Cove ceiling. Radiator. Telephone point.
Flat 2
Entrance Hall: Doors to Lounge, Kitchen, Bedroom One, Bedroom Two and Bathroom. Picture rail. Thermostat control point. Radiator. Lounge 15' 5" x 11' 4" (4.706m x 3.451m): Twin front aspect sash windows. Feature fireplace with marble surround. TV point. Picture rail. Cove ceiling. Radiator. Bedroom One 14' 2" x 11' 4" (4.313m x 3.442m): Rear aspect sash window. Feature fireplace with marble surround. Twin built in wardrobes with hanging space and shelving. Picture rail. Cove ceiling. Radiator. Bedroom Two 9'6" x 7' 2" (2.908m x 2.187m): Front aspect sash window. Picture rail. Cove ceiling. Radiator. Bathroom: Three piece suite comprising panel enclosed bath with mixer tap and hand held shower above. Low level WC. Wash hand basin with storage below. Part tiled walls. Extractor fan. Cove ceiling. Picture rail. Radiator. Kitchen 9' 8" x 7' 9" (2.945m x 2.363m): Side aspect window. Fitted range of eye and base level units with mixer tap and single drainer. Roll edge work surfaces. Part tiled walls. Electric cooker point. Further appliance space. Radiator.
Flat 4
Entrance Hall: Doors to the Lounge, Bedroom, Kitchen/Dining Room. Radiator. Lounge 15' 2" x 14' 3" (4.628m x 4.341m): Front aspect sash window. Feature fireplace with wooden mantle. Storage cupboard. TV point. Radiator. Kitchen/Breakfast Room 14' 3" x 9' 10" (4.356m x 2.990m): Front aspect sash window. Fitted range of eye and base level units with stainless steel sink with mixer tap and single drainer. Roll edge work surfaces. Part tiled walls. Gas cooker point. Plumbing for washing machine. Further appliance space. Seating area. Picture rail. Radiator. Bedroom 11' 11" x 12' 8" (3.621m x 3.862m): Rear aspect sash window. Built in wardrobes with hanging space and shelving. Radiator. Door to: En-suite: Fully enclosed shower cubicle. Low level WC. Wash hand basin. Part tiled walls. Radiator. Extractor.
Flat 5
Entrance Hall: Doors to Lounge, Bedroom and Bathroom. Living Area 17' 7" x 20' 1" (5.362m x 6.126m): Front and rear aspect windows. TV point. Range of base level units with mixer tap and single drainer. Roll edge work surfaces. Part tiled walls. Appliance space. Bedroom 10' 11" x 9' 4" (3.323m x 2.838m): Side and front aspect windows. Electric night storage heater. Built in wardrobes. Bathroom: Three piece white suite comprising panel enclosed bath with shower above. Low level WC. Wash hand basin with part tiled walls. Extractor. Electric wall mounted heater.
Garden & Parking
Large communal garden to the rear and off road parking for four or more vehicles.
| Name | Location | Type | Distance |
|---|---|---|---|
Exeter EX1 2DL





