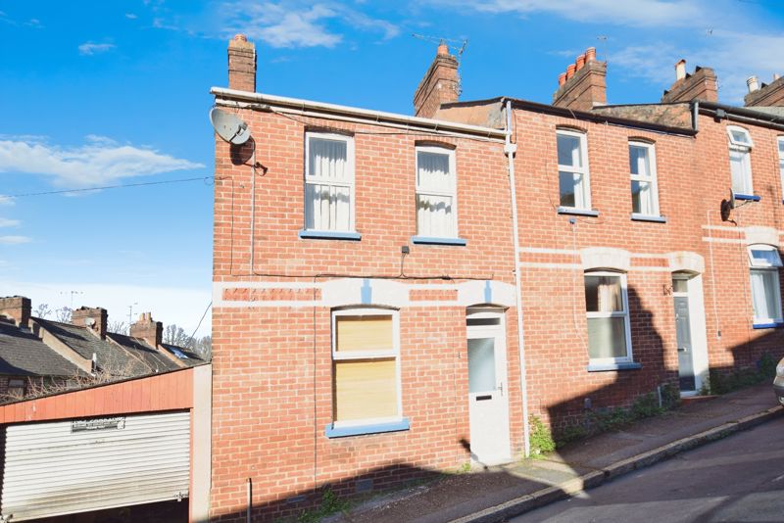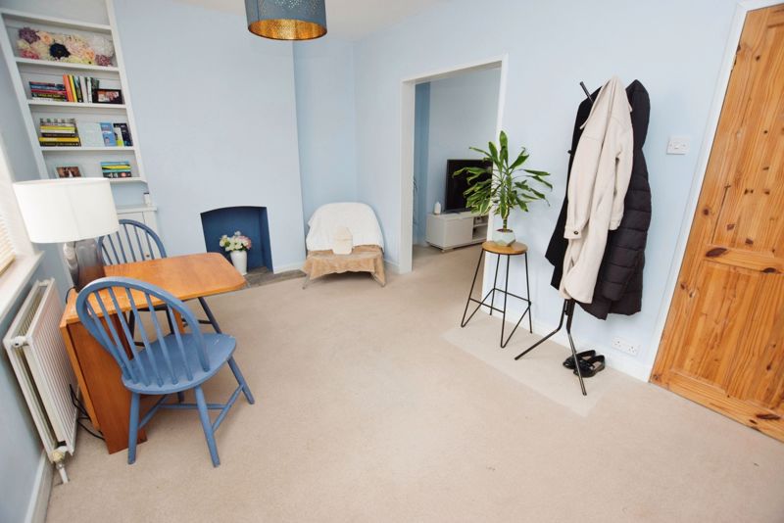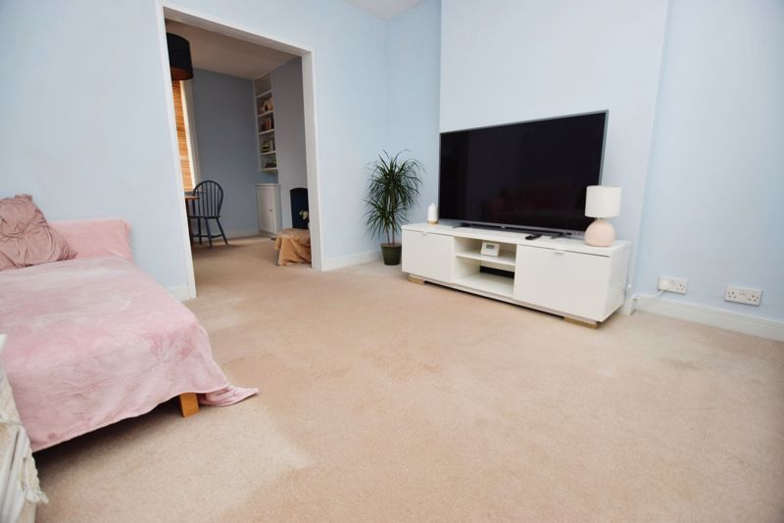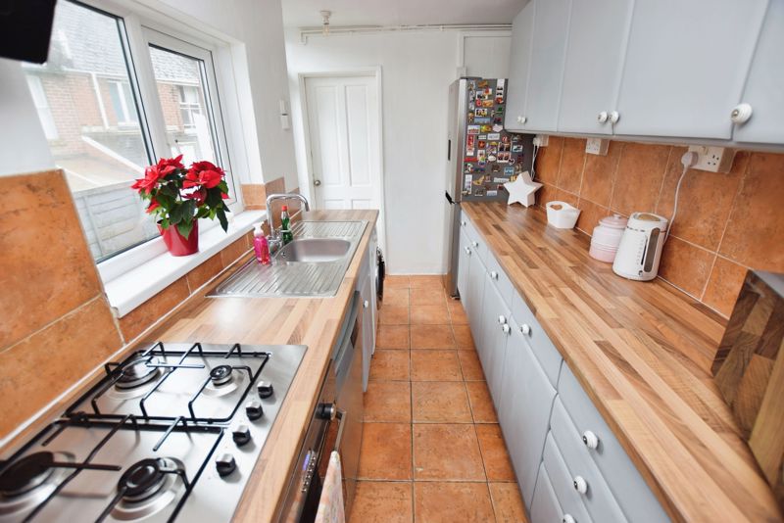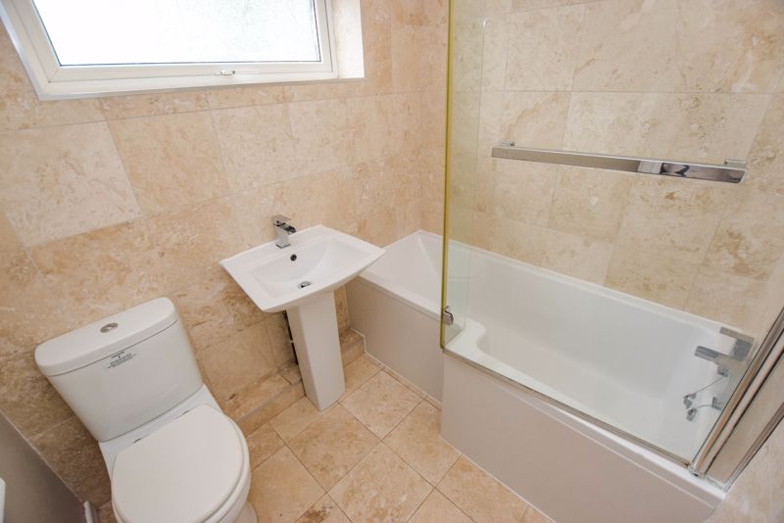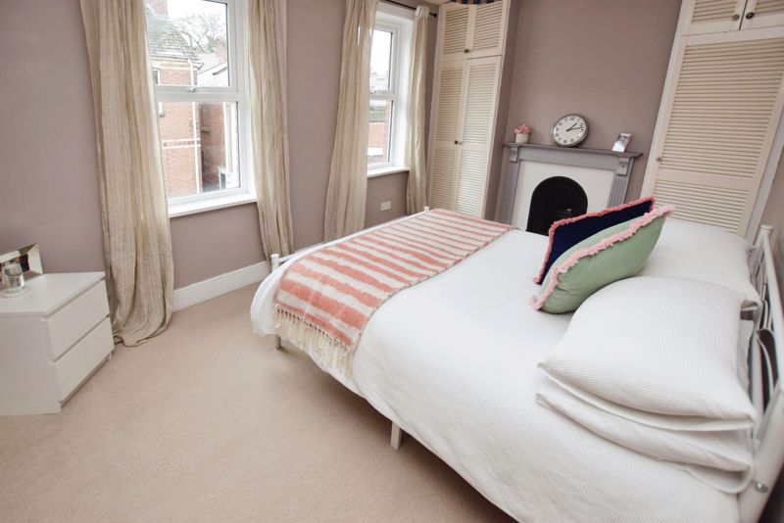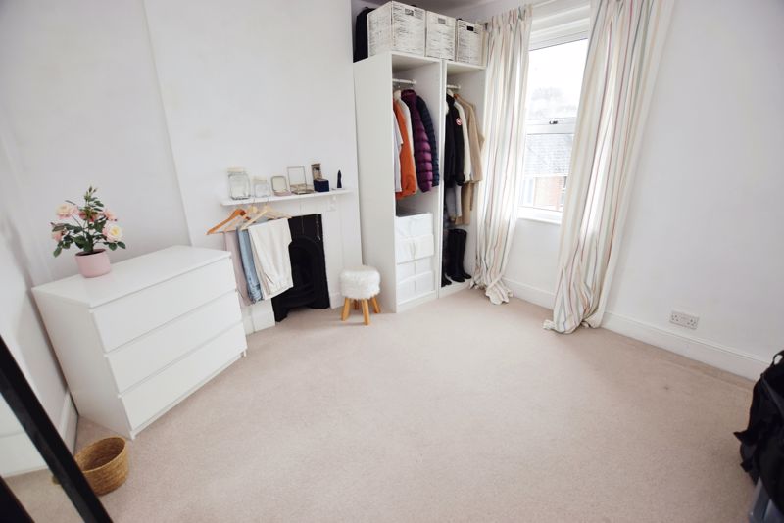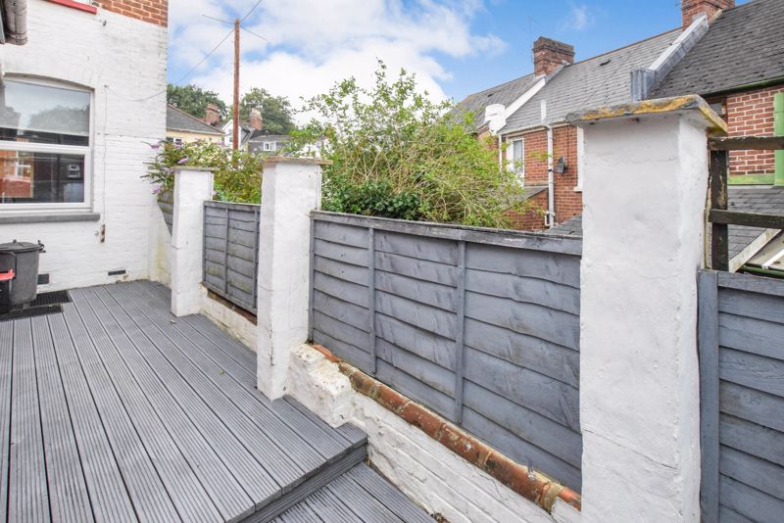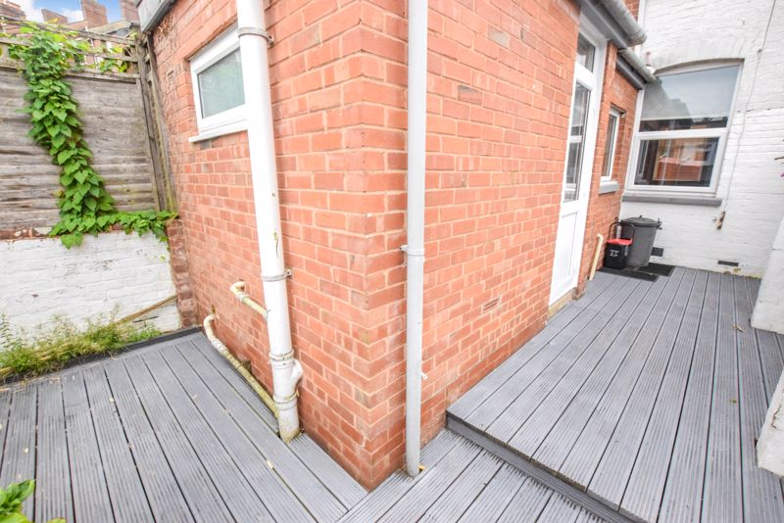Radford Road, Exeter
£259,000
Please enter your starting address in the form input below. Please refresh the page if trying an alernate address.
A well-proportioned, two bedroom, terraced house located in the popular area of St Leonard's. The internal accommodation is complemented by period features and briefly consists of a lounge room opening into the dining room, a kitchen and family bathroom on the ground floor. Upstairs are two double bedrooms. Externally there is courtyard garden. This excellent location offers a range of nearby amenities, including the boutique shops and cafes along Magdalen Road, Bull Meadow Park, various doctors'surgeries and St Leonard's Primary School. The popular Exeter Quay is also just a short distance away, along with the city centre with them any eateries and entertainment facilities it provides. Offered for sale with no onward chain.
Lounge
13' 10'' x 9' 5'' (4.22m x 2.87m)
Access through via uPVC part frosted front door, recessed fire place with stone hearth. Front aspect uPVC double glazed window. Storage cupboard, shelving, large under stairs storage cupboard. Telephone point and two radiators and archway through to the dining room.
Dining Room
11' 0'' x 10' 8'' (3.35m x 3.25m)
Dining room with rear aspect uPVC double glazed window, recessed fireplace with tiled hearth, television point, two radiators, turning staircase to the first floor landing.
Kitchen
11' 2'' x 7' 4'' (3.40m x 2.24m)
Side aspect uPVC double glazed window. Fitted range of eye and base level units with stainless steel sink with mixed tap and double drainer, integrated oven and hob with extractor fan above, plug for washing machine and dishwasher, further appliance space. Tiled flooring and uPVC part glazed door to the side of the property and door through to the bathroom.
First Floor Landing
Turning staircase to first floor landing with doors to bedroom one, bedroom two and access to loft above.
Bedroom One
13' 4'' x 9' 6'' (4.06m x 2.90m)
Twin front aspect uPVC double glazed windows, twin built in wardrobes with hanging space and storage above. Feature fireplace with wooden mantle, television point and radiator.
Bedroom Two
10' 8'' x 10' 7'' (3.25m x 3.23m)
Rear aspect uPVC double glazed window, feature fireplace with wooden mantle, walk in storage cupboard with wall mounted boiler, television points, radiator.
Bathroom
Rear aspect frosted uPVC double glazed window. Three piece suite, comprising bath with mixed tap and handheld shower above. Low level WC, hand basin with mixed tap. Tiled floor and walls and radiator.
| Name | Location | Type | Distance |
|---|---|---|---|
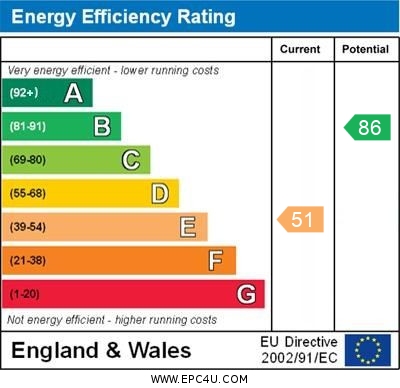
Exeter EX2 4EU





