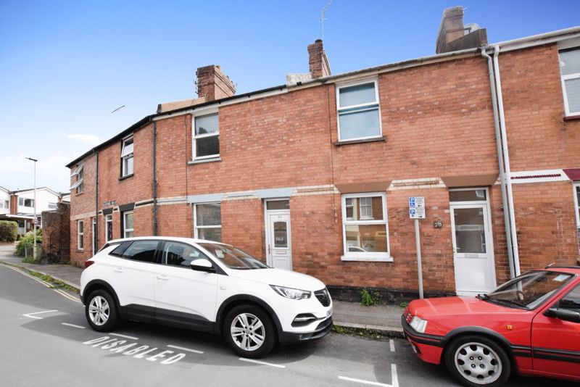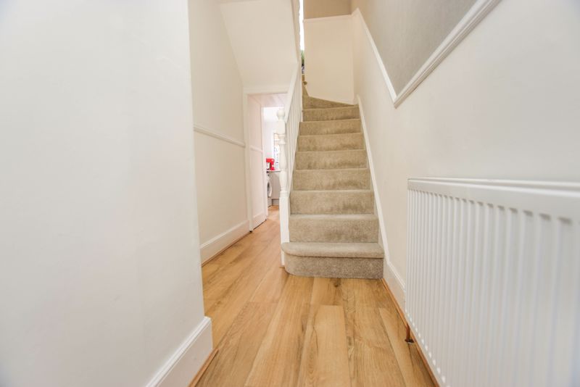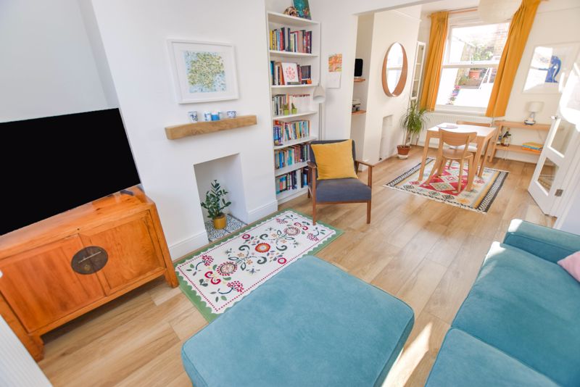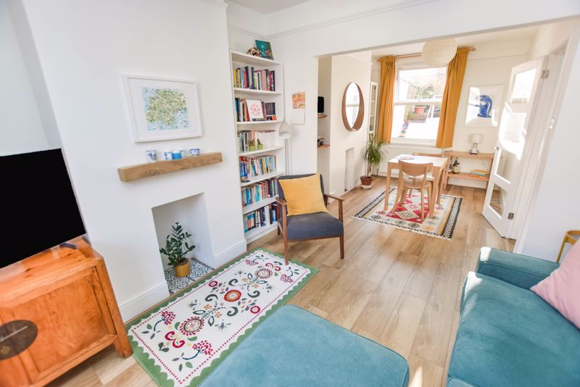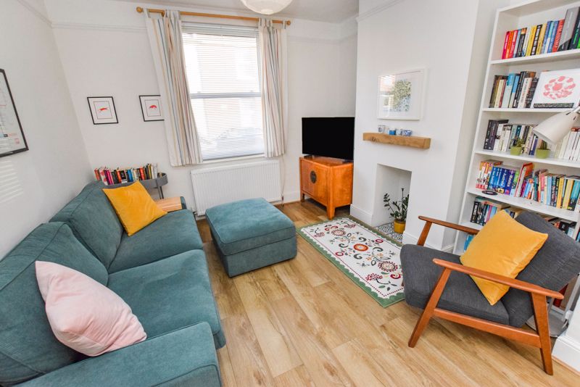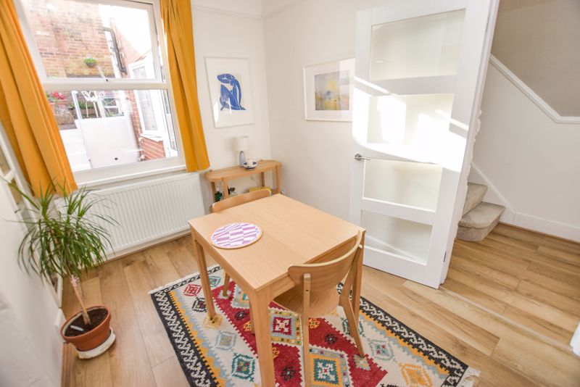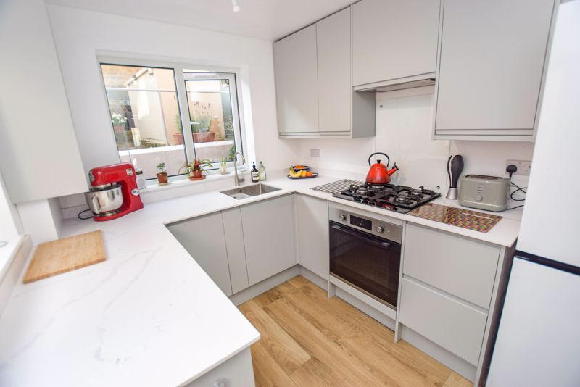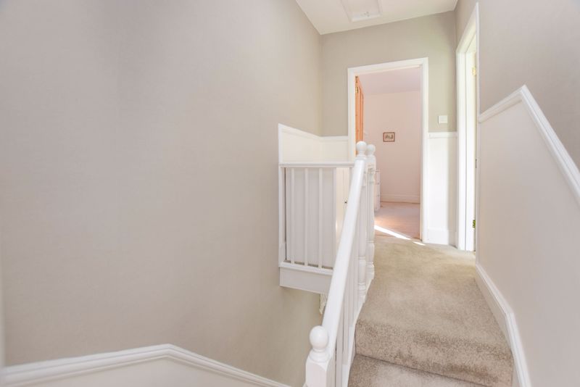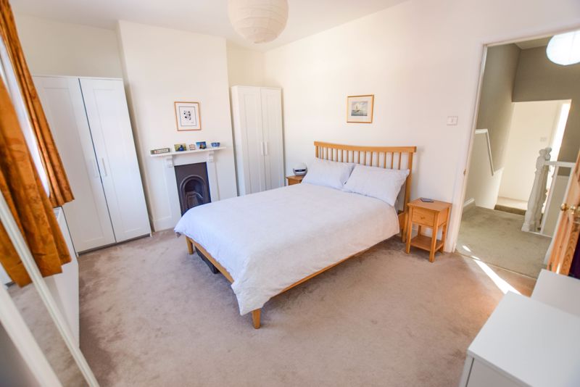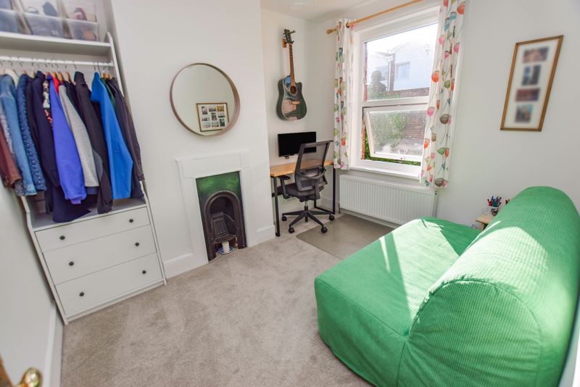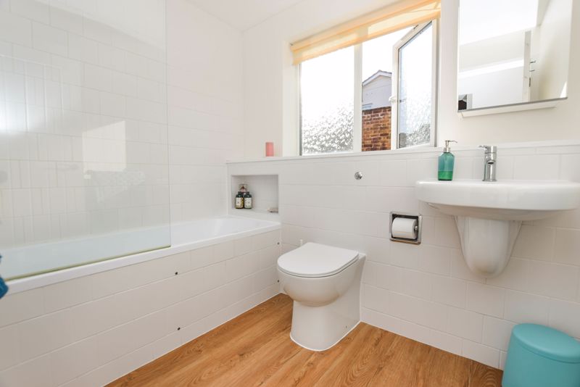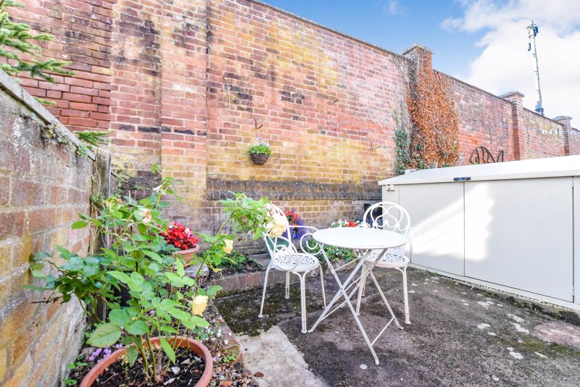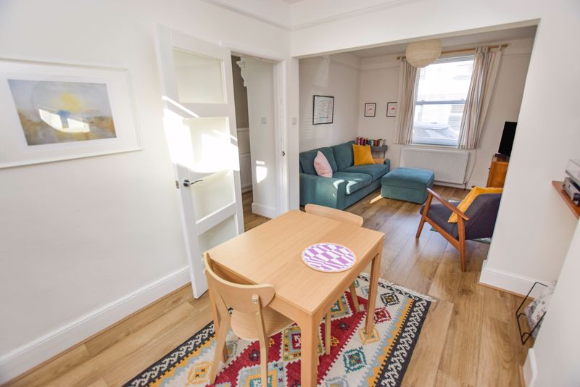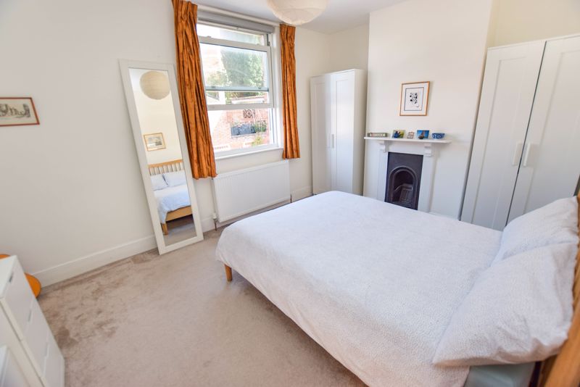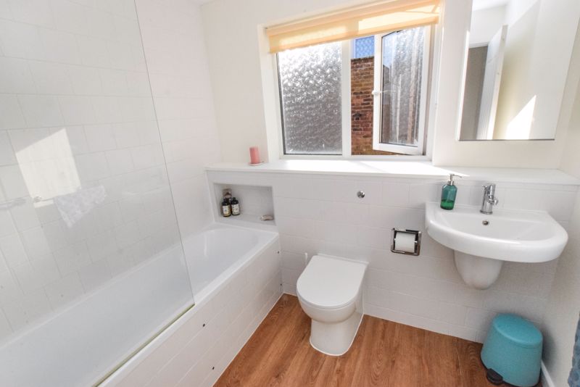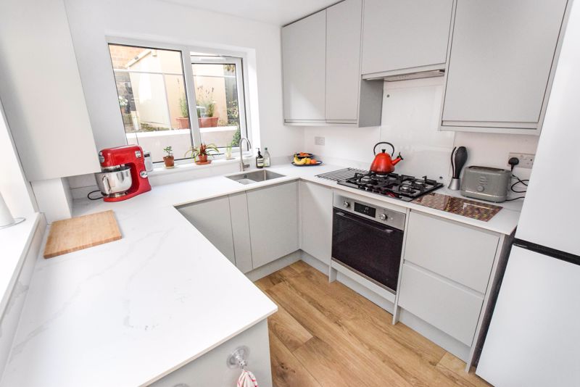Radford Road, Exeter
Offers in the Region Of £290,000
Please enter your starting address in the form input below. Please refresh the page if trying an alernate address.
An exceptional 2 bedroom Victorian mid terrace in the very sought after location of Radford Road, St Leonards. This property affords many of the original features and has been renovated to a high standard by the current owners. The accommodation benefits from a lounge, dining room, modern kitchen, two double bedrooms, refitted bathroom and a courtyard garden. With just minutes walk to the city centre this property is an absolute must to view.
Entrance Hall
Accessed via a uPVC part glazed front door, doors to the dining room, kitchen, under stair storage cupboard, turning staircase to the first floor, wood laminate flooring, dado rail, radiator.
Dining Room
9' 0'' x 9' 11'' (2.735m x 3.023m)
Rear aspect uPVC double glazed window, wood laminate flooring, picture rail, radiator and opening through to the lounge.
Lounge
10' 4'' x 11' 0'' (3.157m x 3.343m)
Front aspect uPVC double glazed sash style double glazed window, recessed fireplace with a wooden mantle, Television point, picture rail, wood laminate flooring, radiator.
Kitchen
8' 10'' x 7' 7'' (2.685m x 2.311m)
Rear and side aspect uPVC double glazed windows, recently refitted range of eye and base level units with a stainless steel sink and mixer tap, marble effect work surfaces, integrated oven and hob with an extractor fan above, integrated slimline dishwasher, further appliance space, concealed wall mounted boiler, wood laminate flooring, understairs storage cupboard, radiator, uPVC double glazed door to the garden.
First Floor Landing
Doors to bedroom one, bedroom two, bathroom, storage cupboard with shelving, access to the loft void above.
Bedroom One
14' 5'' x 10' 5'' (4.402m x 3.177m)
Front aspect uPVC sash style double glazed windows, feature fireplace with a wooden mantle, picture rail, radiator.
Bedroom Two
10' 4'' x 9' 0'' (3.146m x 2.736m)
Rear aspect uPVC double glazed window with a view over the courtyard garden, feature fireplace with a wooden mantle, radiator.
Bathroom
Rear aspect uPVC frosted double glazed window, recently refitted modern three piece white suite benefiting from a panel enclosed bath with a mixer tap and hand held shower above, low level WC, wash hand basin, part tiled walls, heated towel rail.
Rear Garden
Enclosed courtyard rear garden with hard standing, seating area and shrub borders.
| Name | Location | Type | Distance |
|---|---|---|---|
Exeter EX2 4ES





