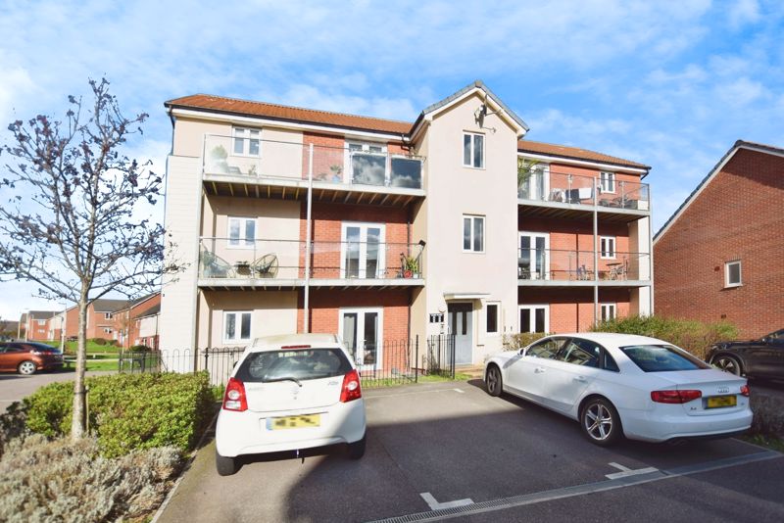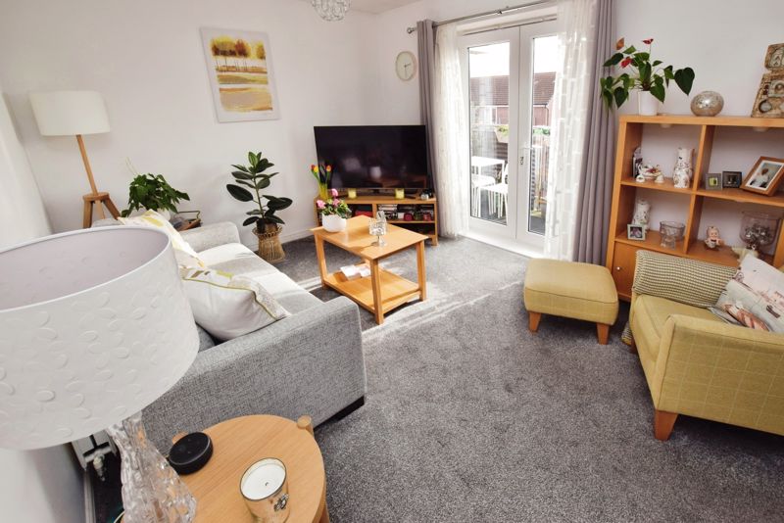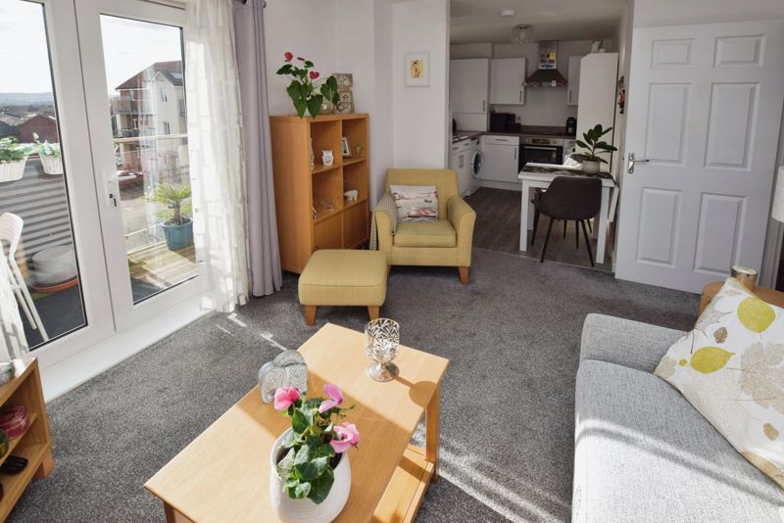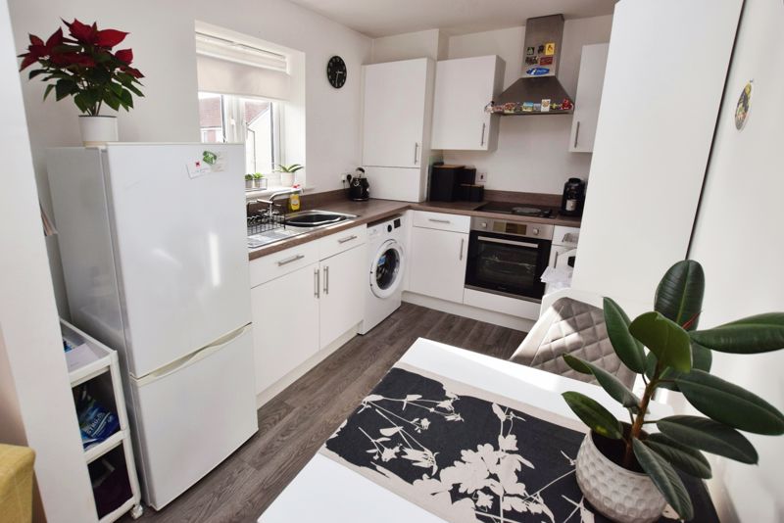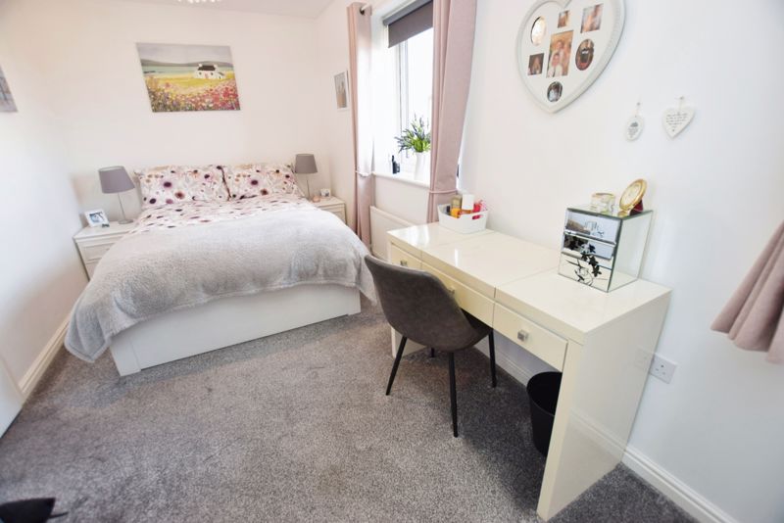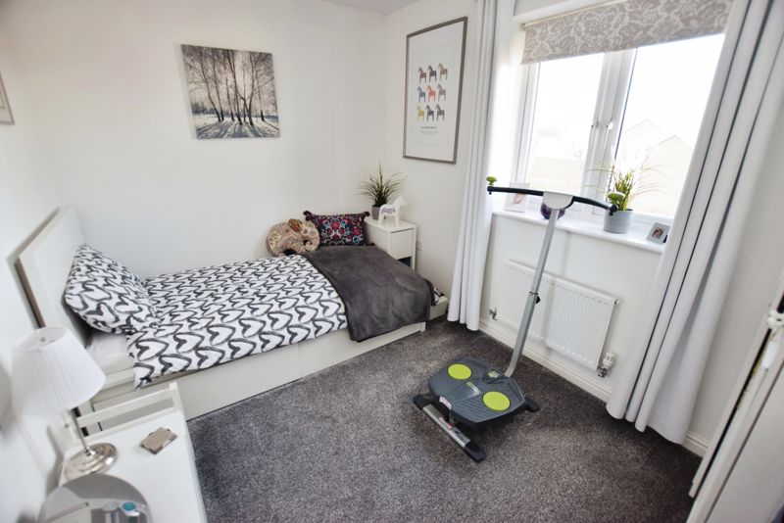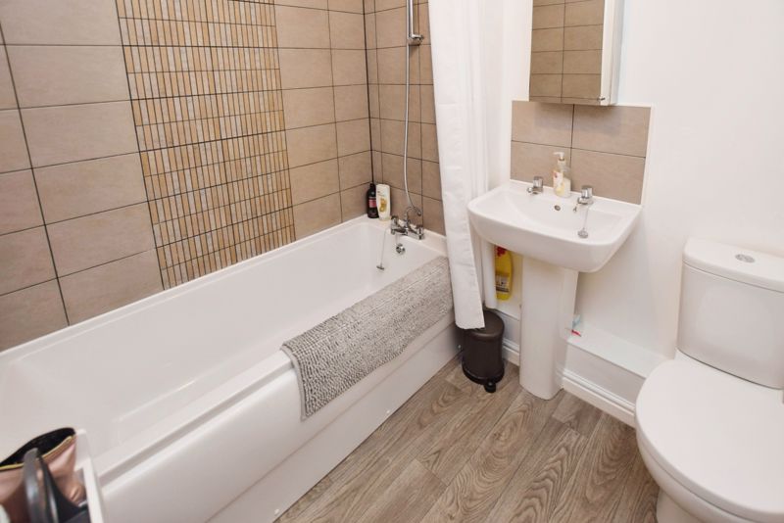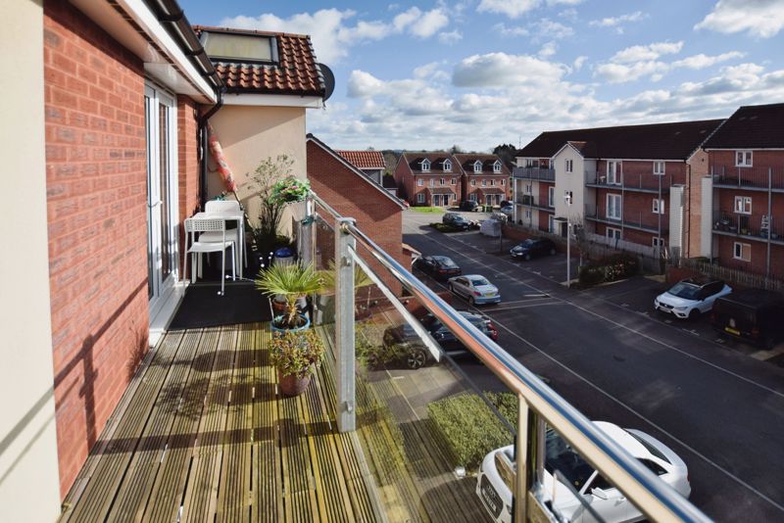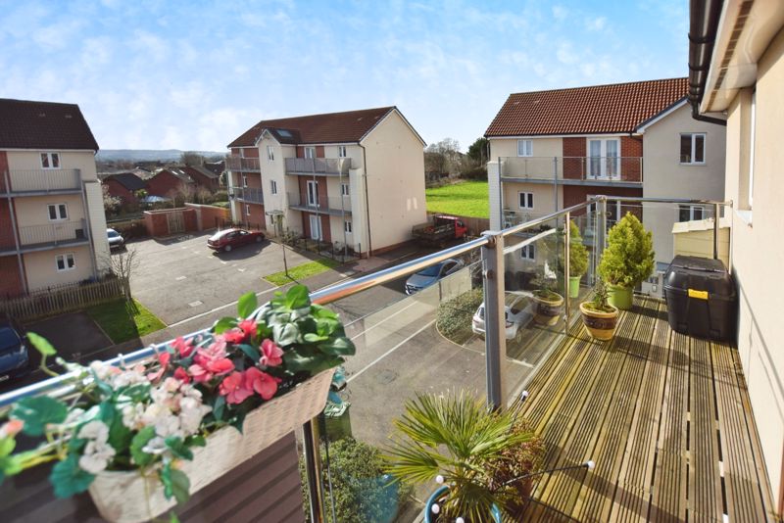Elsie Place, Exeter
Offers in the Region Of £199,950
Please enter your starting address in the form input below. Please refresh the page if trying an alernate address.
An immaculately presented top floor apartment with open views from the balcony. Well located with schools and amenities nearby and M5 motorway junctions easily accessible. The accommodation comprises an entrance hall, open plan lounge/diner and open to the kitchen with French doors and large balcony accessible from the lounge. Two double bedrooms and bathroom. Off road parking.
Entrance Hall
Access via solid wood front door with doors to the lounge, bedrooms, bathroom. Storage cupboard. Loft access hatch. Telephone intercom. Radiator.
Lounge
13' 2'' x 10' 4'' (4.01m x 3.16m)
Front aspect uPVC double glazed French doors leading out to the balcony. Telephone point. Television point. Radiator. Archway through to
Kitchen/Breakfast Room
9' 10'' x 7' 7'' (3.00m x 2.32m)
Front aspect uPVC double glazed window with range of fitted base and eye level units with roll edge work surfaces and stainless steel sink with mixer tap and single drainer. Part tiled walls. Integrated oven with hob and extractor fan above. Concealed wall mounted boiler. Plumbing for washing machine. Further appliance space. Seating area.
Bedroom One
16' 6'' x 7' 10'' (5.03m x 2.40m)
Rear aspect uPVC double glazed windows with views over the communal area. Radiator.
Bedroom Two
11' 2'' x 7' 11'' (3.40m x 2.41m)
Rear aspect uPVC window with view over communal areas. Radiator.
Bathroom
Three piece white suite comprising panel enclosed bath with mixer tap and hand held shower above. Low level WC. Pedestal wash hand basin. Part tiled walls. Extractor fan. Heated towel rail radiator.
Balcony
Large balcony with metal and glass surrounds. Space for table and chairs.
Off Road Parking
Lease Information
Lease 120 years remaining Service charge £853.08 Ground rent £125per annum
| Name | Location | Type | Distance |
|---|---|---|---|

Exeter EX1 3FX





