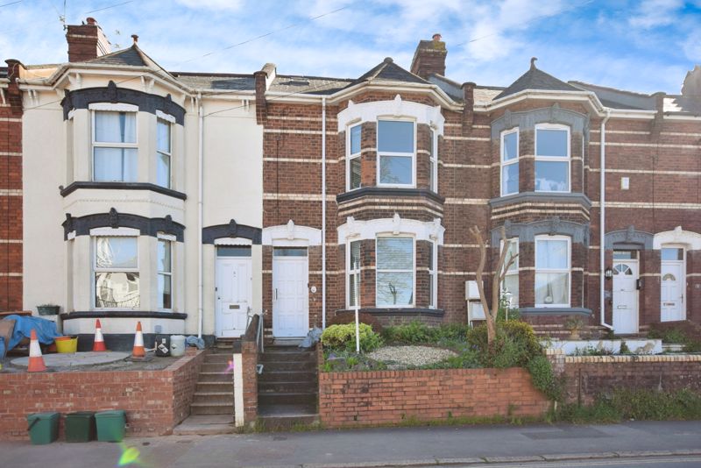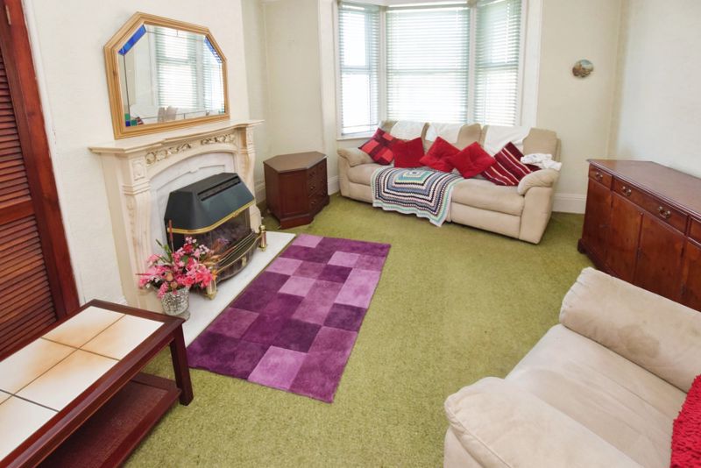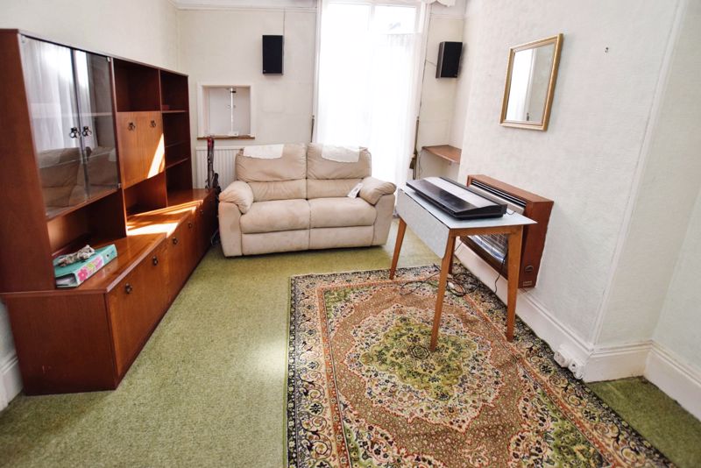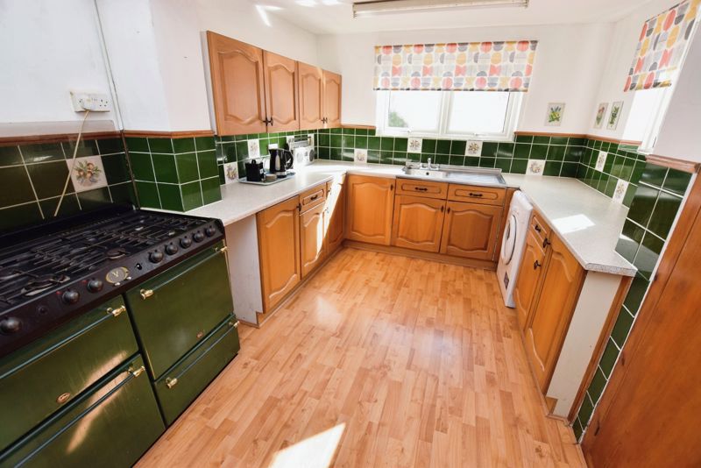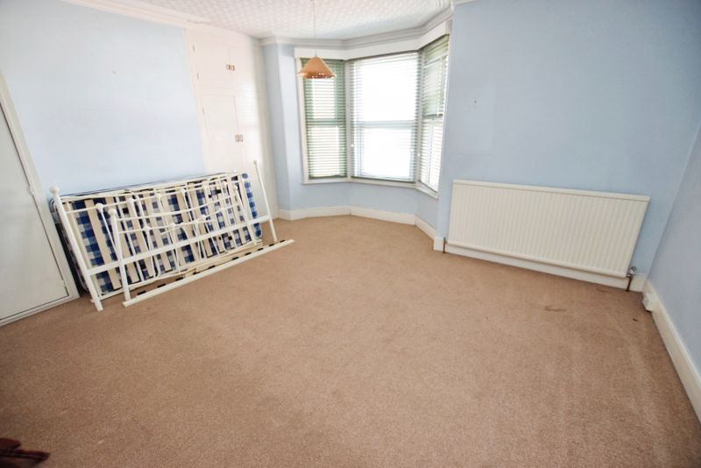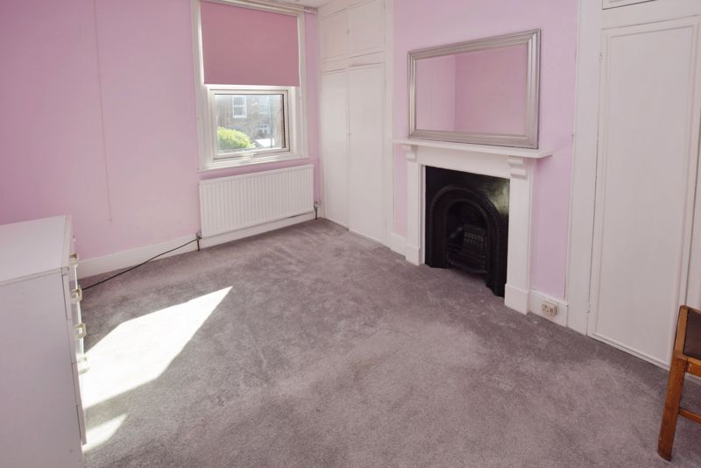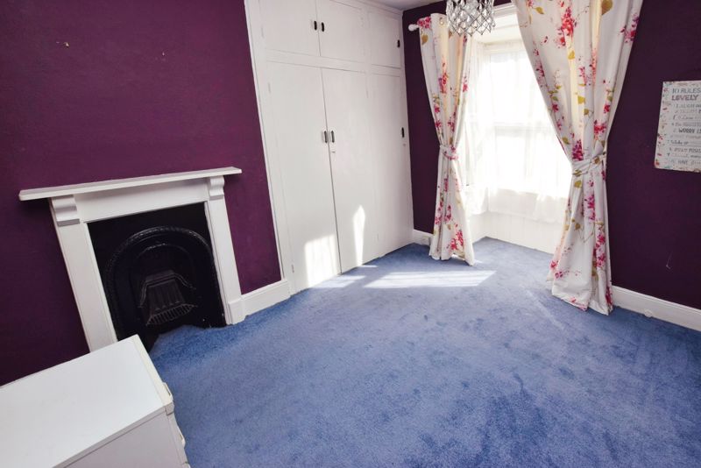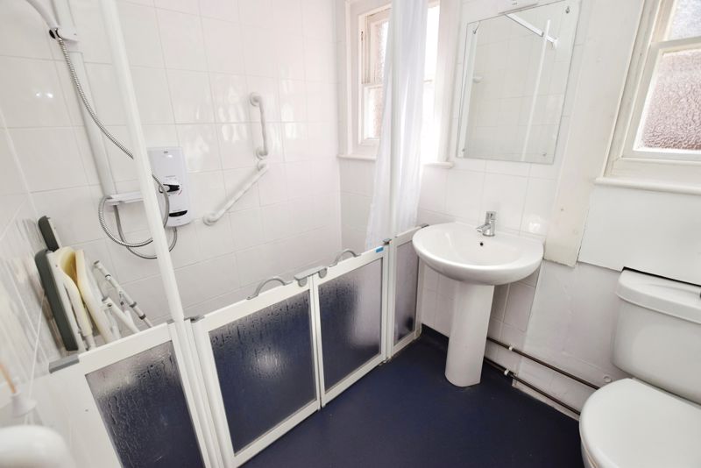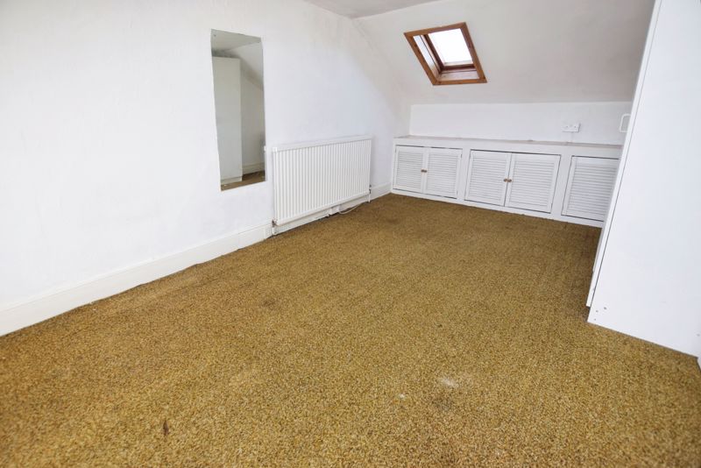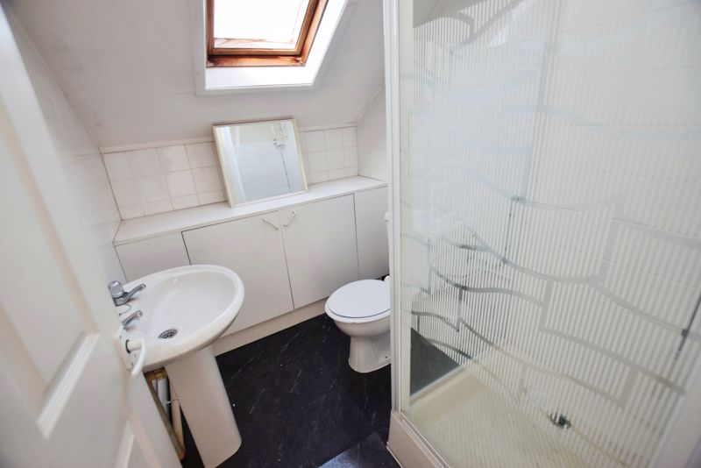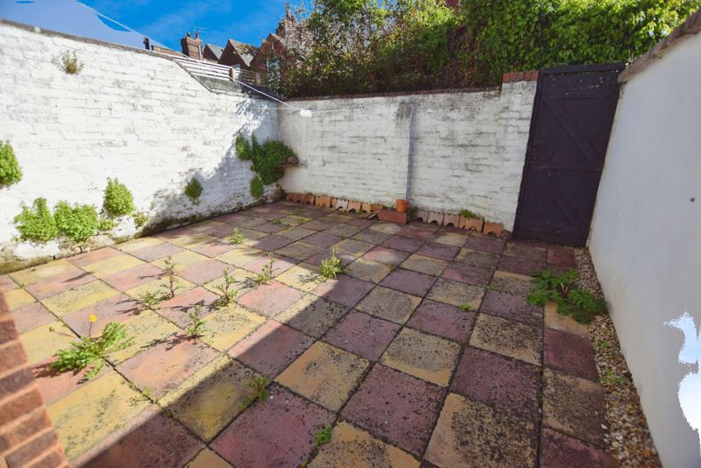Polsloe Road, Exeter
Offers in the Region Of £320,000
Please enter your starting address in the form input below. Please refresh the page if trying an alernate address.
A spacious four bedroom terraced property in need of some updating, with accommodation stretching over three floors. Situated in a prime location with good access to the city centre, Exeter University and the RD & E. The property benefits from an entrance hall, lounge, dining room, breakfast room, kitchen, four bedrooms, wetroom, ensuite shower room, gas central heating, uPVC double glazing, courtyard garden. Viewing is highly recommended, No onward chain.
Entrance Hall
Accessed via a solid wood front door with a part glazed inner doorway, doors to the lounge, dining room, breakfast room, stairs to the first floor landing, dado rail and radiator.
Lounge
14' 11'' x 12' 2'' (4.538m x 3.710m)
Front aspect uPVC double glazed bay window, gas flame effect fireplace, picture rail, coved ceiling, storage recess, television point, telephone point, opening through to the dining room.
Dining Room
10' 5'' x 12' 5'' (3.171m x 3.785m)
Rear aspect uPVC double glazed french doors leading to the rear garden, gas wall mounted fire, coved ceiling, picture rail, telephone point, serving hatch to the breakfast room.
Breakfast Room
12' 5'' x 9' 7'' (3.792m x 2.926m)
Side aspect uPVC double glazed window, wood laminate flooring. twin storage cupboards, shelving, radiator, part glazed door to the garden, opening though to the kitchen.
Kitchen
12' 10'' x 9' 3'' (3.914m x 2.816m)
Rear and side aspect uPVC double glazed windows, fitted range of eye and base level units, stainless steel sink with a mixer tap and single drainer, roll edged work surfaces, part tiled walls, gas cooker point, plumbing for a washing machine, further appliance space.
First Floor Landing
Doors to bedroom one, bedroom two, bedroom three, wet room, turning staircase to the second floor, radiator.
Bedroom One
15' 0'' x 15' 1'' (4.564m x 4.602m)
Front aspect uPVC double glazed bay window, twin built in wardrobes with hanging space and shelving, coved ceiling, radiator.
Bedroom Two
12' 5'' x 9' 3'' (3.783m x 2.819m)
Rear aspect uPVC double glazed window, feature fireplace with a wooden mantle, television point, twin built in wardrobe with hanging space and shelving, radiator.
Bedroom Three
12' 7'' x 8' 1'' (3.826m x 2.472m)
Rear aspect uPVC double glazed box bay window, feature fireplace with wooden mantle, built in wardrobe with hanging space and shelving, radiator.
Wetroom
Twin side aspect frosted windows, walk in shower, low level WC, wash hand basin, extractor fan, wall mounted heater and access to the loft space.
Second floor landing
Doors to bedroom four and en-suite shower room. Rear aspect skylight, storage cupboard.
Bedroom Four
18' 11'' x 9' 6'' (5.775m x 2.899m)
Front and rear aspect windows, storage cupboards and radiator.
En-suite
Front aspect window, three piece white suite comprising, shower cubicle, low level WC, wash hand basin, part tiled walls.
Garden
Private enclosed rear courtyard garden, paved seating area and rear access via a wooden gate.
| Name | Location | Type | Distance |
|---|---|---|---|
Exeter EX1 2HL




